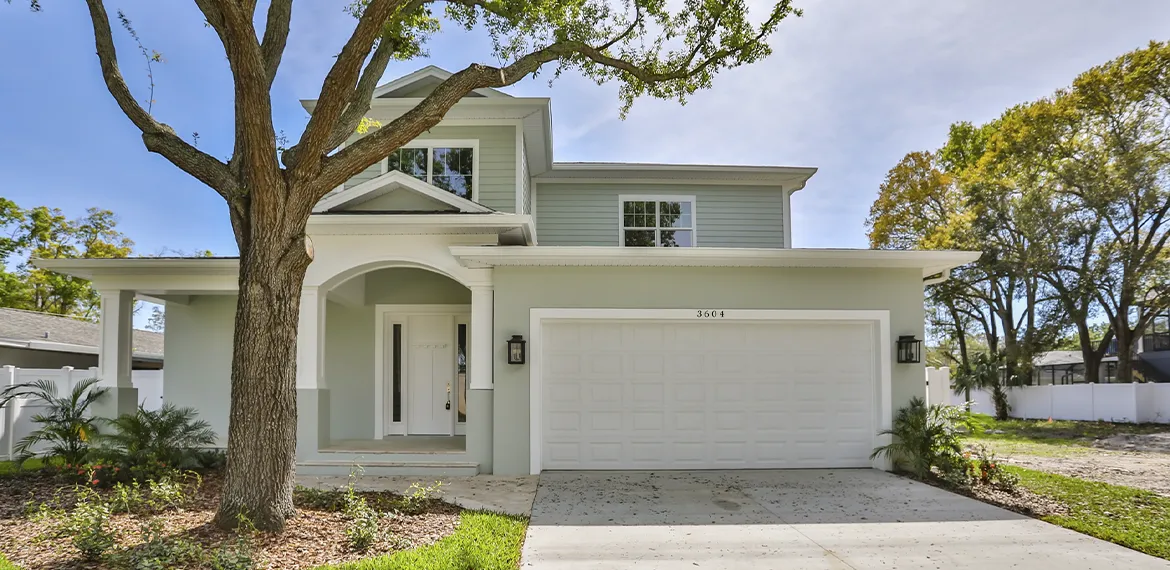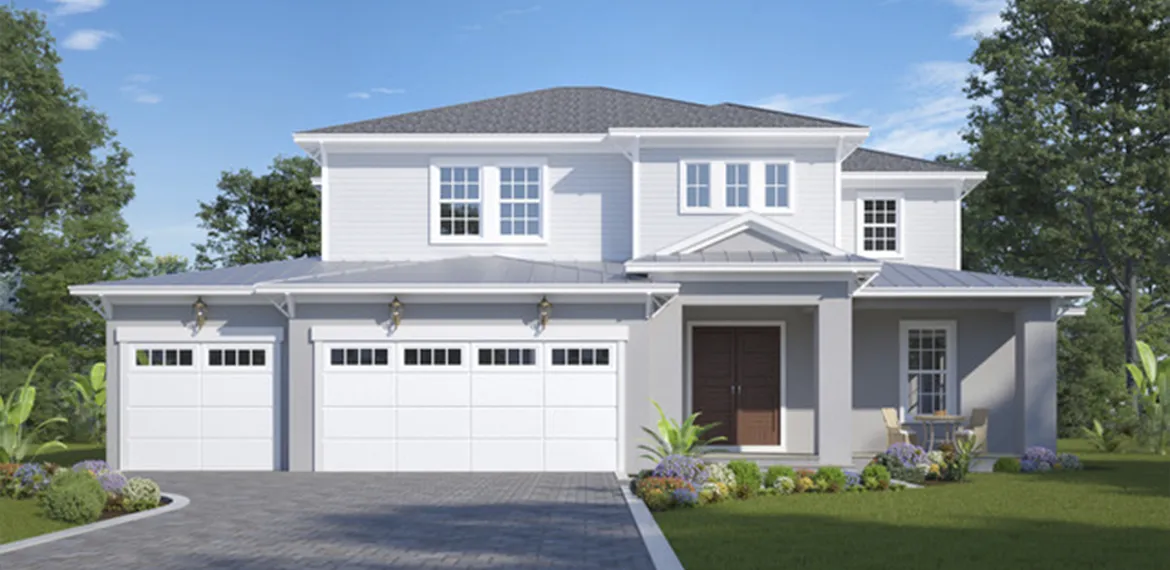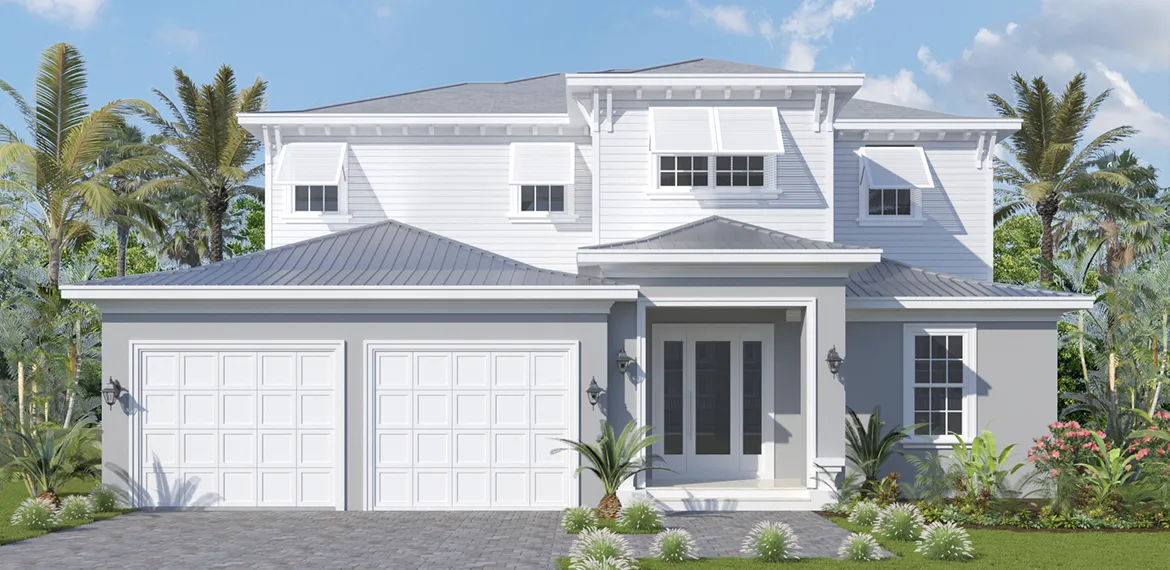3604 S. Roland St, Tampa Florida 33609
Description:
This Milana Custom Home is the epitome of opulence and style. From the moment you step onto the travertine paver front porch, you’ll know that you’ve entered a space unlike any other. As you enter the grand foyer, you’ll be greeted by a stunning wood tread staircase and a private entrance to a study, perfect for working from home in style.
The first floor of this home is an entertainer’s dream, with an open-concept layout that seamlessly blends vintage charm and modern convenience. You’ll be blown away by the spacious gourmet kitchen, which boasts a large island, cooktop, and oven/microwave combination. The 42 inch cabinets and quartz countertops are the cherry on top of an already stunning space.
The luxurious master suite is conveniently located on the first floor, and features its own set of French doors that lead out to the back lanai, perfect for sipping cocktails under the stars. The master bath is equally stunning, with a freestanding tub and not one, but two master closets, including a washer and dryer for added convenience.
But the luxury doesn’t stop there. All the bathrooms in the home feature designer tile and quartz countertops, and the second floor has its own laundry room with a sink and countertop folding space. Plus, impact glass windows, 8 foot interior doors, and an oversized garage are just a few more reasons why this home is a true showstopper.
And let’s not forget about the backyard. It’s the perfect space for hosting barbecues, pool parties, and outdoor gatherings, making it a true oasis in the heart of South Tampa. So, if you’re looking for a home that’s both stunning and convenient, look no further than this Milana Custom Home. It’s a true gem that’s sure to impress.




