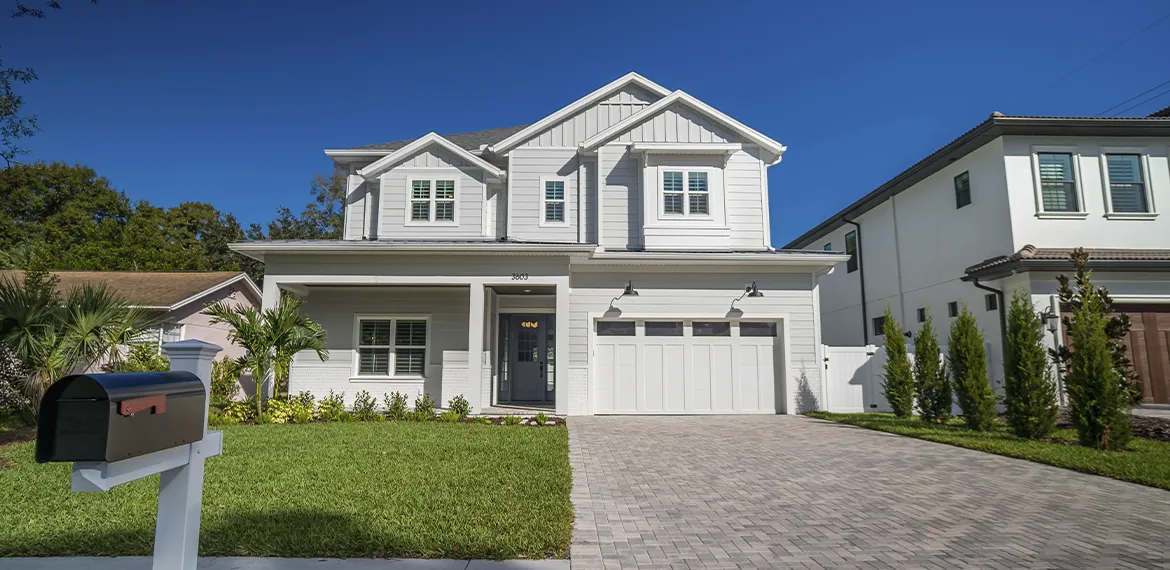3603 Kensington Ave W, Tampa, FL 33629
Description:
This beautiful new design by Milana Custom Homes has over 3700sf a study, loft and 4 bedrooms. One of these bedrooms is located on the first floor with bathroom access to the outside. The spacious gourmet kitchen includes a large island, gas cooktop, custom cabinetry with quartz countertops and a built out pantry. A gas fireplace is perfectly situated in the family room and a separate study. The foyer includes coffered ceiling detail and 7″1/4 baseboards accompany all the wood areas with molding details. The entire home other than wet areas features hardwood floors with PGT impact glass sliders leading out to a covered lanai. The lanai includes an outdoor kitchen with a grill, sink and beverage center. The master suite is located on the 2nd floor with 2 separate custom closets and a gorgeous professional designed marble master bathroom. The 2nd level open loft is a great space for entertaining with its own tech closet! One of the 2 upstairs bedrooms is a full suite and the laundry room is located on the 2nd floor with its own sink. Just a few more amazing features include impact glass PGT windows, tankless water heater, 8 foot interior doors, icynene insulation and a fence enclosed backyard. The home is centrally located with easy access to everything in South Tampa!


