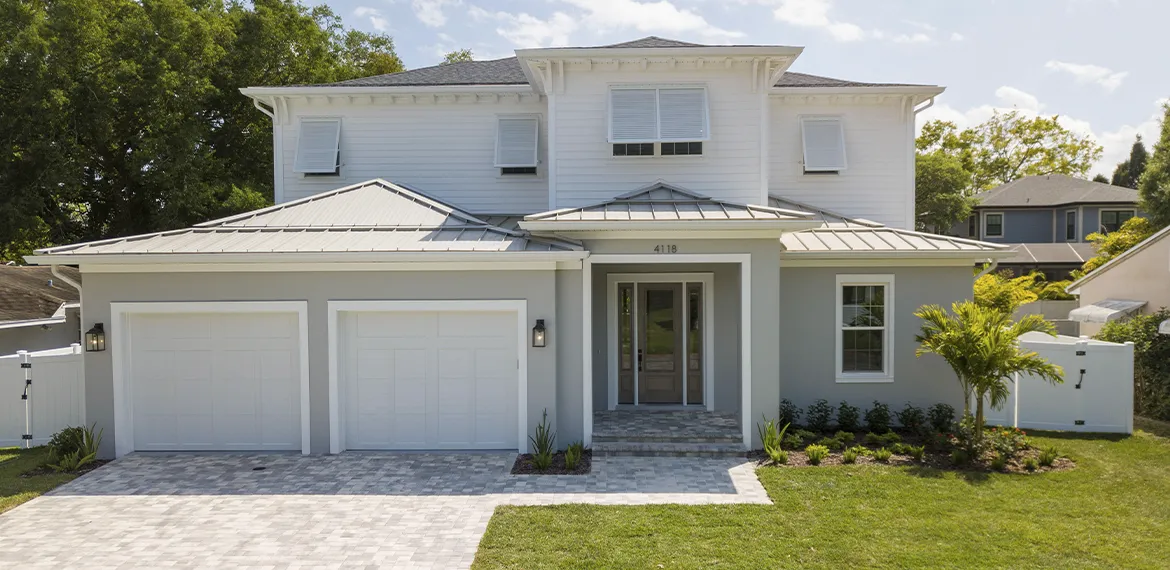4118 W. Corona St. Tampa Florida 33629
Description:
A welcoming front porch leads you into a grand foyer encompassed with Shiplap walls and a beautiful wood staircase. A study is located just off the 2 story foyer with lots of natural light pouring in from upper windows. This beautiful Milana Custom Home has a spacious gourmet kitchen with a large island, gas cooktop, oven/microwave combo, 42″ painted wood cabinets with quartz counter tops. The entire home other than wet areas will feature hardwood floors with large sliders leading out to a covered lanai. The lanai will include a custom outdoor kitchen that leads out to a pool and spa designed to fit perfectly into the backyard with its own full pool bath. The master suite is located on the 1st floor with its own set of french doors leading out to the back lanai. 7″1/4 baseboards will accompany all the wood areas with molding detail throughout. The master bath includes a freestanding tub, double shower heads and 2 ClosetMaid closets with a place for washer and dryer. The 2nd level loft is a great space for entertaining with a built in bar. The 3 additional bedrooms upstairs each have their own bathroom and walk in closet. Another laundry room is located on the 2nd floor with its own sink and counter top for folding space. Just a few more amazing features include impact glass windows, tankless water heater, 8 foot solid interior doors, plantation shutters and a fence enclosed backyard. The home is centrally located with easy access to everything in South Tampa!


